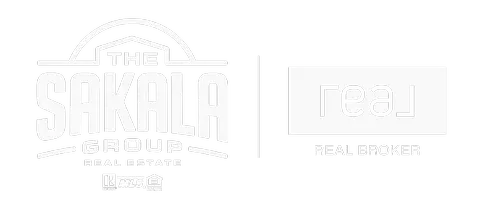$2,400,000
$2,690,000
10.8%For more information regarding the value of a property, please contact us for a free consultation.
40409 N ECHO CANYON Drive Cave Creek, AZ 85331
6 Beds
6 Baths
5,665 SqFt
Key Details
Sold Price $2,400,000
Property Type Single Family Home
Sub Type Single Family Residence
Listing Status Sold
Purchase Type For Sale
Square Footage 5,665 sqft
Price per Sqft $423
Subdivision No Hoa
MLS Listing ID 6645643
Sold Date 05/13/24
Style Santa Barbara/Tuscan
Bedrooms 6
HOA Y/N No
Year Built 2007
Annual Tax Amount $5,400
Tax Year 2023
Lot Size 2.310 Acres
Acres 2.31
Property Sub-Type Single Family Residence
Source Arizona Regional Multiple Listing Service (ARMLS)
Property Description
Exquisitely crafted custom private estate on 2.31 acres. No HOA. 5 mins drive to downtown Cave Creek. Comes with an impressive no expense spared separate 2 bedroom Guesthouse with great room, full kitchen and laundry.
Drive onto the paver motor court and sidewalk to the charming gated entry. You'll be greeted at the dramatic rotunda foyer by the gorgeous chandelier from Rome and the mountain views perfectly framed.
Split floor plan design.
Open and oversized Great room for your big parties and gatherings. Amazing gourmet kitchen has a massive presentation island, Viking's appliances, 3 ovens, 2 warming drawers, walk-in pantry with cabinetry. You will love the best bar in town in your own resort villa here with beautiful cabs, two wine cooler, ice maker. Grand primary suite retreat offers a sitting area w/built in fridge, coffee station & entrance to patio. Primary closet is a dream and luxurious bath. Timeless natural stone and brazilian cherry hardwood floors throughout. Mega high ceilings and custom design ceilings in several rooms. Alder cabs. En-suite guest rooms.
Newer stucco, roof and interior paint completed in 2022. Built in 2007 by a custom Italian builder as his own private residence.
Over 1300 sqft of covered patio space in the backyard for you to enjoy outdoor living and entertaining. Resort style pool has an oversized baja shelf for you to lounge with friends and family. Plus amazing pool and spa water shows to impress. Fireplace at the raised ramada offered more entertaining space. Fully enclosed backyard.
Garage is extra deep, oversized and framed for 4 stalls. 4th is a workshop now with a mini split a/c. RV gate.
Room to roam in this beautiful special estate. No interior steps. Furnishing available via separate bill of sale. Unbelievable value for this sprawling European style estate. Call today for your private tour.
Location
State AZ
County Maricopa
Community No Hoa
Direction North on School House to Highland; East on Highland to Echo Canyon; North on Echo Canyon to home on right.
Rooms
Other Rooms Guest Qtrs-Sep Entrn, Separate Workshop, Family Room
Guest Accommodations 1006.0
Master Bedroom Split
Den/Bedroom Plus 7
Separate Den/Office Y
Interior
Interior Features High Speed Internet, Granite Counters, Double Vanity, Eat-in Kitchen, Breakfast Bar, 9+ Flat Ceilings, Central Vacuum, No Interior Steps, Soft Water Loop, Wet Bar, Kitchen Island, Pantry, Full Bth Master Bdrm, Separate Shwr & Tub, Tub with Jets
Heating Propane
Cooling Central Air, Ceiling Fan(s)
Flooring Stone, Wood
Fireplaces Type 3+ Fireplace, Exterior Fireplace, Family Room, Master Bedroom
Fireplace Yes
Window Features Low-Emissivity Windows,Dual Pane,Tinted Windows
Appliance Gas Cooktop, Water Purifier
SPA Heated,Private
Exterior
Parking Features RV Gate, Garage Door Opener, Extended Length Garage, Attch'd Gar Cabinets, Separate Strge Area, Side Vehicle Entry, Temp Controlled
Garage Spaces 3.0
Garage Description 3.0
Fence Block
Pool Heated, Private
Utilities Available Propane
View Mountain(s)
Roof Type Tile,Foam
Porch Covered Patio(s), Patio
Building
Lot Description Sprinklers In Front, Desert Back, Desert Front, Auto Timer H2O Front, Natural Desert Front, Auto Timer H2O Back
Story 1
Builder Name Jennan Construction & Dev
Sewer Septic in & Cnctd, Septic Tank
Water City Water
Architectural Style Santa Barbara/Tuscan
New Construction No
Schools
Elementary Schools Black Mountain Elementary School
Middle Schools Sonoran Trails Middle School
High Schools Cactus Shadows High School
School District Cave Creek Unified District
Others
HOA Fee Include No Fees
Senior Community No
Tax ID 216-14-003-Y
Ownership Fee Simple
Acceptable Financing Cash, Conventional, VA Loan
Horse Property Y
Listing Terms Cash, Conventional, VA Loan
Financing Cash
Read Less
Want to know what your home might be worth? Contact us for a FREE valuation!

Our team is ready to help you sell your home for the highest possible price ASAP

Copyright 2025 Arizona Regional Multiple Listing Service, Inc. All rights reserved.
Bought with Russ Lyon Sotheby's International Realty



