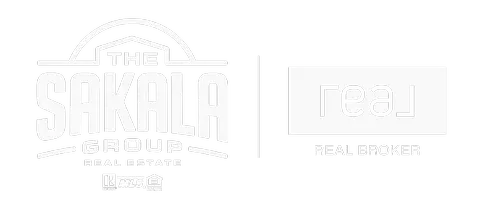$999,000
$999,000
For more information regarding the value of a property, please contact us for a free consultation.
26225 N 7TH Avenue Phoenix, AZ 85085
4 Beds
2.5 Baths
2,921 SqFt
Key Details
Sold Price $999,000
Property Type Single Family Home
Sub Type Single Family Residence
Listing Status Sold
Purchase Type For Sale
Square Footage 2,921 sqft
Price per Sqft $342
Subdivision No Subdivision
MLS Listing ID 6317326
Sold Date 12/06/21
Style Spanish
Bedrooms 4
HOA Y/N No
Year Built 2001
Annual Tax Amount $3,145
Tax Year 2021
Lot Size 1.229 Acres
Acres 1.23
Property Sub-Type Single Family Residence
Source Arizona Regional Multiple Listing Service (ARMLS)
Property Description
Spectacular mountain views on over an acre with a casita! Charming gated courtyard entry w/a paver patio & exterior fireplace. Spacious great room w/wood-beamed ceiling, beautiful new wood-look tile floors, on-trend color palette, fireplace for cool AZ evenings, recessed lighting, ceiling fans, & new windows throughout. Newly remodeled chef's kitchen is equipped w/white shaker cabinets, granite counters, subway tile backsplash, high-end SS appliances, stylish pendant lighting over the large island w/a breakfast bar & pantry. The bright primary bedroom enjoys a deluxe ensuite w/dual sinks, soaking tub, & a walk-in closet. Casita is perfect for guests, private office or workshop. Backyard is complete with sparkling pool and spa and built in bbq perfect for entertaining.
Location
State AZ
County Maricopa
Community No Subdivision
Direction East on Happy Valley to 5th Ave. which turns into 7th Ave. Go north on 7th until you get to Briles, Continue on 7th, home is on the right.
Rooms
Other Rooms Guest Qtrs-Sep Entrn, Separate Workshop, Great Room
Guest Accommodations 300.0
Master Bedroom Split
Den/Bedroom Plus 5
Separate Den/Office Y
Interior
Interior Features High Speed Internet, Double Vanity, 9+ Flat Ceilings, No Interior Steps, Kitchen Island, Full Bth Master Bdrm, Separate Shwr & Tub
Heating Electric
Cooling Central Air, Ceiling Fan(s)
Flooring Tile
Fireplaces Type 1 Fireplace
Fireplace Yes
Window Features Skylight(s),Low-Emissivity Windows,Dual Pane
Appliance Gas Cooktop
SPA Heated,Private
Laundry Wshr/Dry HookUp Only
Exterior
Exterior Feature Built-in Barbecue, Separate Guest House
Parking Features RV Access/Parking, RV Gate, Garage Door Opener, Direct Access, Circular Driveway
Garage Spaces 2.0
Garage Description 2.0
Fence Block, Wrought Iron
Pool Play Pool, Heated, Private
View City Light View(s), Mountain(s)
Roof Type Foam
Porch Patio
Building
Lot Description Corner Lot, Desert Back, Desert Front, Natural Desert Back, Auto Timer H2O Front, Natural Desert Front, Auto Timer H2O Back
Story 1
Builder Name Unkown
Sewer Septic Tank
Water Private Well
Architectural Style Spanish
Structure Type Built-in Barbecue, Separate Guest House
New Construction No
Schools
Elementary Schools Union Park School
Middle Schools Union Park School
High Schools Barry Goldwater High School
School District Deer Valley Unified District
Others
HOA Fee Include No Fees
Senior Community No
Tax ID 210-13-006-A
Ownership Fee Simple
Acceptable Financing Cash, Conventional
Horse Property Y
Listing Terms Cash, Conventional
Financing Cash
Read Less
Want to know what your home might be worth? Contact us for a FREE valuation!

Our team is ready to help you sell your home for the highest possible price ASAP

Copyright 2025 Arizona Regional Multiple Listing Service, Inc. All rights reserved.
Bought with Realty Executives





