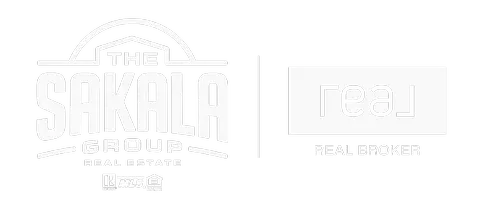$665,500
$649,000
2.5%For more information regarding the value of a property, please contact us for a free consultation.
1744 W BONANZA Drive Phoenix, AZ 85085
5 Beds
3 Baths
3,176 SqFt
Key Details
Sold Price $665,500
Property Type Single Family Home
Sub Type Single Family Residence
Listing Status Sold
Purchase Type For Sale
Square Footage 3,176 sqft
Price per Sqft $209
Subdivision Fireside At Norterra
MLS Listing ID 6255970
Sold Date 07/27/21
Style Contemporary
Bedrooms 5
HOA Fees $223/qua
HOA Y/N Yes
Year Built 2016
Annual Tax Amount $3,152
Tax Year 2020
Lot Size 5,175 Sqft
Acres 0.12
Property Sub-Type Single Family Residence
Source Arizona Regional Multiple Listing Service (ARMLS)
Property Description
Spacious home in a gated area of the highly sought after master planned community of Fireside at Norterra. Interior is light and bright with fresh paint throughout, on-trend color palette, wood look tile flooring, spacious loft, den perfect for an office, and downstairs bedroom and full bath. Gorgeous kitchen offers white cabinetry with pantry, granite countertops, stainless steel appliances, and lovely breakfast bar. Main bedroom features a huge walk-in closet and a full ensuite with dual sinks & designer touches, as well as separate tub. Stunning, private backyard includes a covered patio w/built-in BBQ, artificial grass, fire pit, and a sparkling blue pool. Fireside has tons of amenities, community center with gym, media room, rock climbing wall, pools, tennis courts, parks and more!
Location
State AZ
County Maricopa
Community Fireside At Norterra
Direction Head northeast on Jomax Rd, Continue onto 18th Ave, Turn right onto Bonanza Dr.
Rooms
Other Rooms Loft, Great Room
Master Bedroom Upstairs
Den/Bedroom Plus 7
Separate Den/Office Y
Interior
Interior Features High Speed Internet, Granite Counters, Double Vanity, Upstairs, Breakfast Bar, 9+ Flat Ceilings, Pantry, Full Bth Master Bdrm, Separate Shwr & Tub
Heating Natural Gas
Cooling Central Air, Ceiling Fan(s)
Flooring Carpet, Tile
Fireplaces Type Fire Pit, None
Fireplace No
Window Features Low-Emissivity Windows,Dual Pane
SPA None
Exterior
Exterior Feature Built-in Barbecue
Parking Features Garage Door Opener, Direct Access
Garage Spaces 2.0
Garage Description 2.0
Fence Block
Pool Heated, Private
Community Features Gated, Community Spa Htd, Community Pool Htd, Community Media Room, Tennis Court(s), Playground, Biking/Walking Path, Fitness Center
Roof Type Tile
Porch Covered Patio(s), Patio
Building
Lot Description Sprinklers In Rear, Sprinklers In Front, Desert Back, Desert Front, Synthetic Grass Back
Story 2
Builder Name TM Homes of Arizona Inc
Sewer Public Sewer
Water City Water
Architectural Style Contemporary
Structure Type Built-in Barbecue
New Construction No
Schools
Elementary Schools Union Park School
Middle Schools Union Park School
High Schools Barry Goldwater High School
School District Deer Valley Unified District
Others
HOA Name Fireside at Norterra
HOA Fee Include Maintenance Grounds
Senior Community No
Tax ID 210-20-728
Ownership Fee Simple
Acceptable Financing Cash, Conventional, VA Loan
Horse Property N
Listing Terms Cash, Conventional, VA Loan
Financing Conventional
Read Less
Want to know what your home might be worth? Contact us for a FREE valuation!

Our team is ready to help you sell your home for the highest possible price ASAP

Copyright 2025 Arizona Regional Multiple Listing Service, Inc. All rights reserved.
Bought with My Home Group Real Estate





